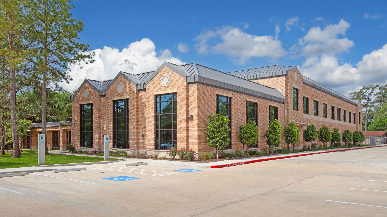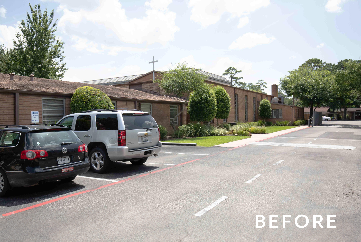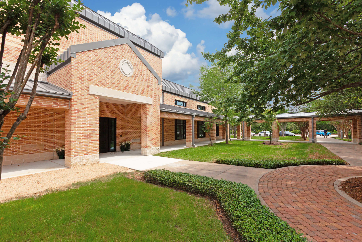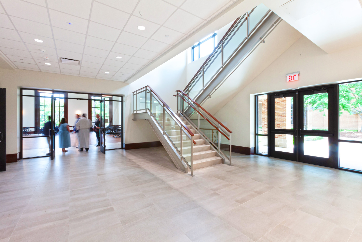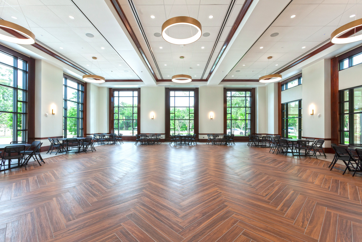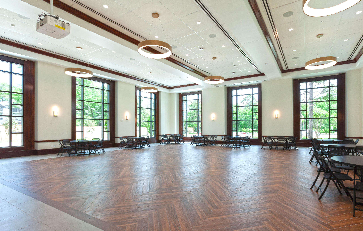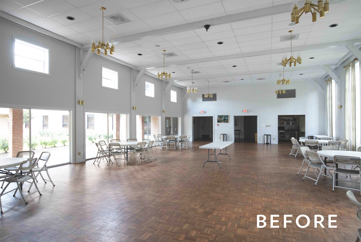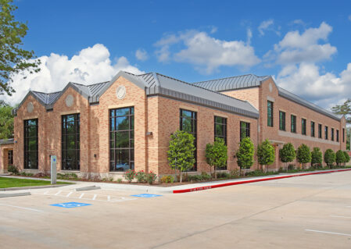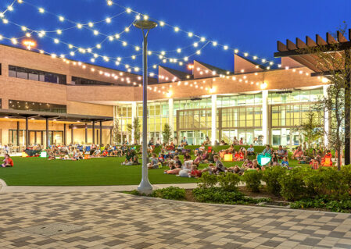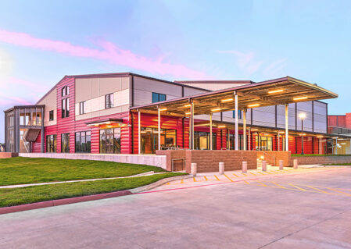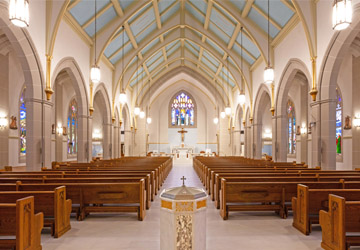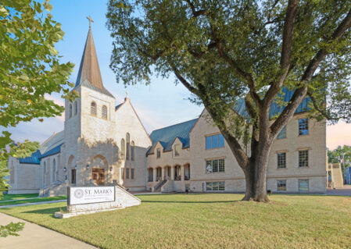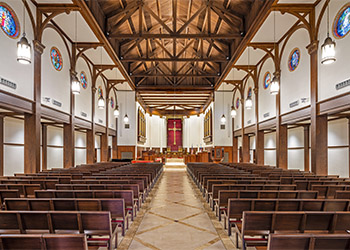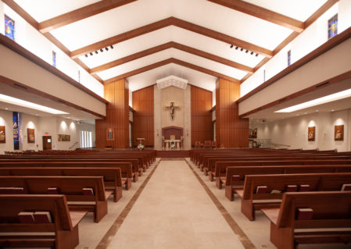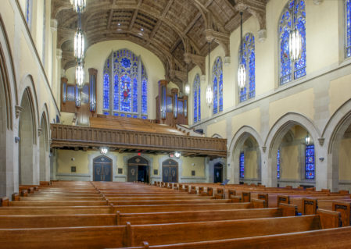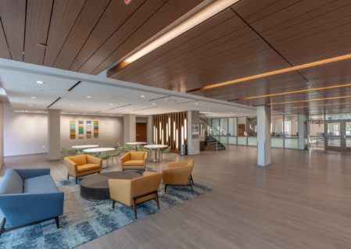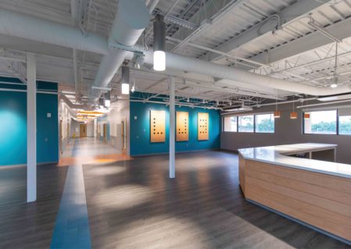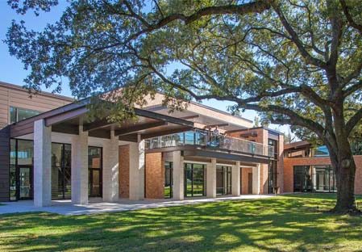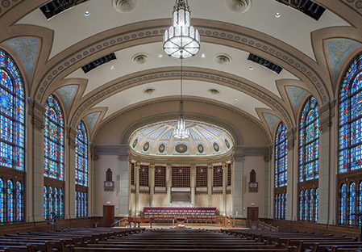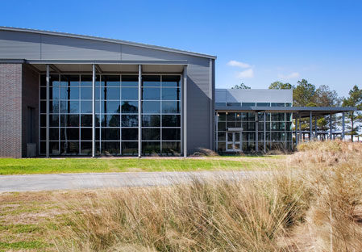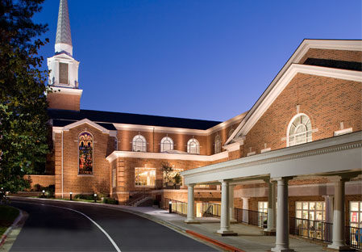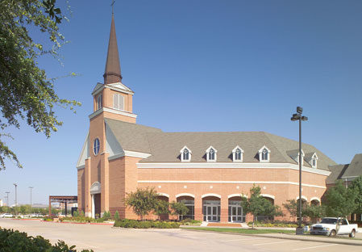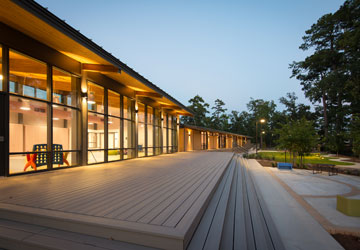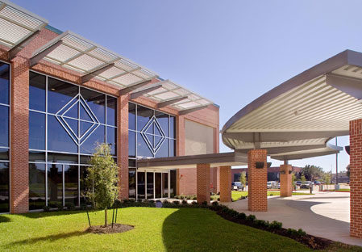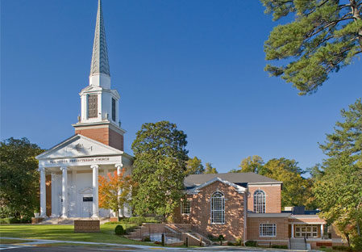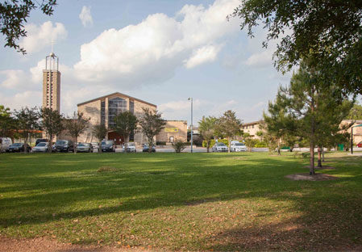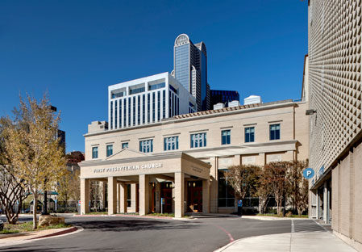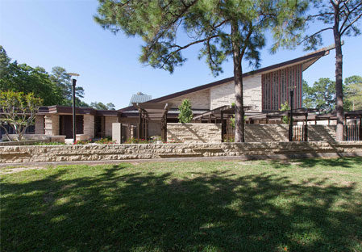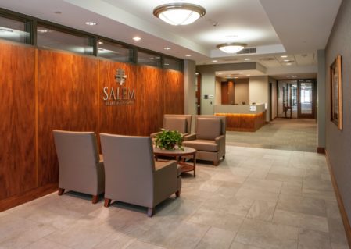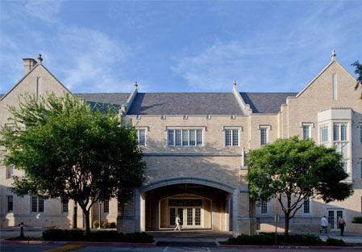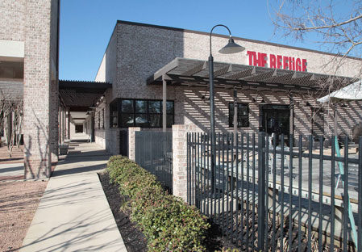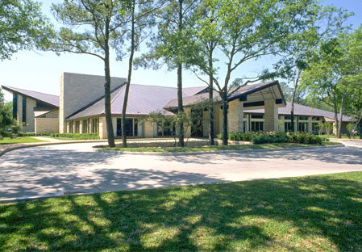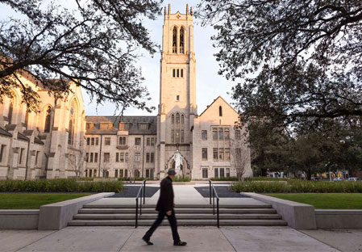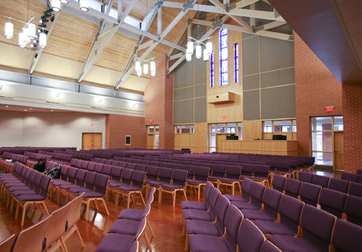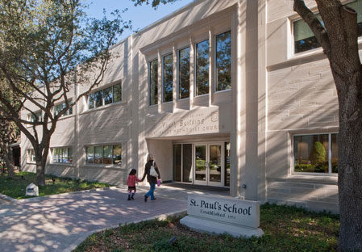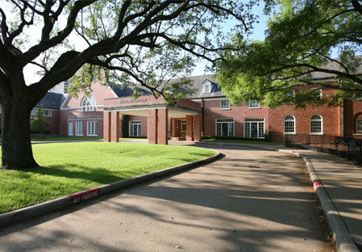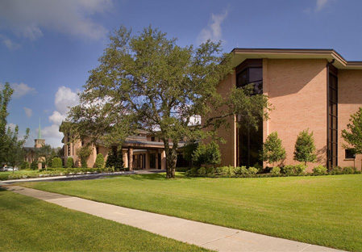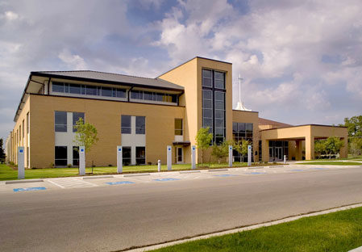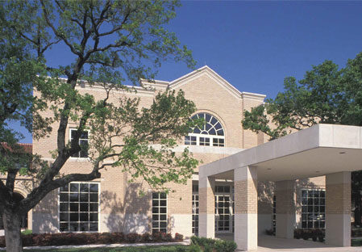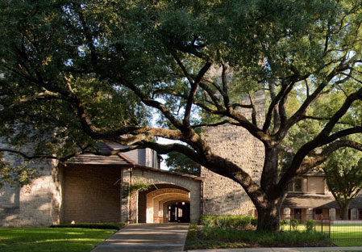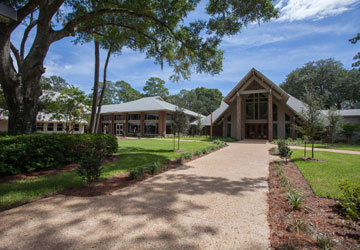ST. FRANCIS EPISCOPAL CHURCH, HOUSTON
The project consists of a 20,500 S.F. addition to St. Francis Episcopal Church. The two-story addition provides a new Parish Hall, a new commercial Kitchen, new and renovated Administrative Offices, new Nursery and Pre-School classrooms, new Adult and Young Adult classrooms, and a large sub-divided storage space serving each of the church’s ministry groups.
The focal point of the project is a 3,150 S.F. light-filled new Parish Hall, with tall widows on three sides framing views through the trees to the campus and neighborhood. The Parish Hall’s rich wood detailing references that of the adjacent Sanctuary. Along with the Sanctuary, the Parish Hall is the center of Parish life and will equip the church to expand and enrich its ministry to the St. Francis parish and to the community. The flexible multi-purpose classrooms located on the second floor will provide much needed space for Christian education and ministry meetings. It will also provide space for outreach programs such as the Boy Scouts.
The addition reflects the architectural character of the existing campus and connects seamlessly with the adjacent Sanctuary and weekday School. At the same time, it creates a fresh and inviting image that reflects the vitality of St. Francis’s ministry. MHP is honored to have had a part in creating an important new chapter in the life of this great church.
ST. FRANCIS EPISCOPAL CHURCH, HOUSTON
