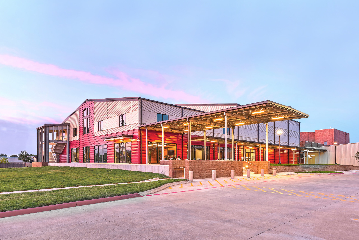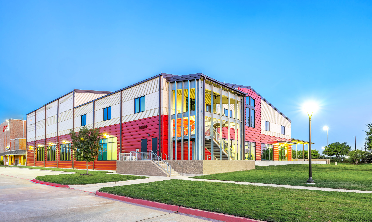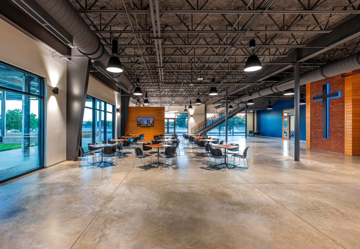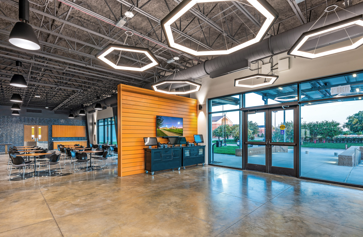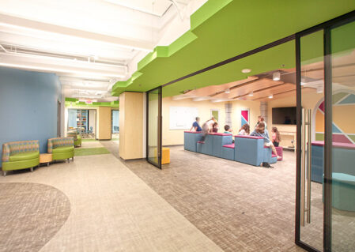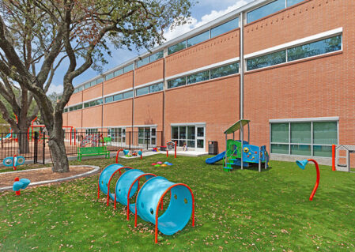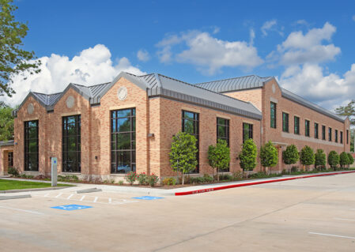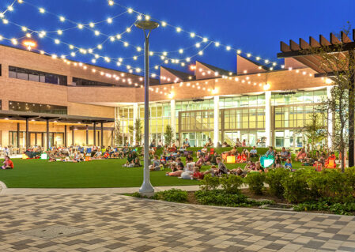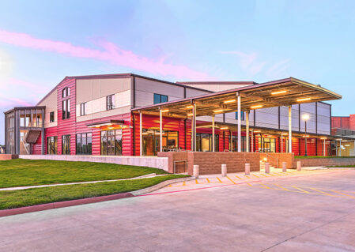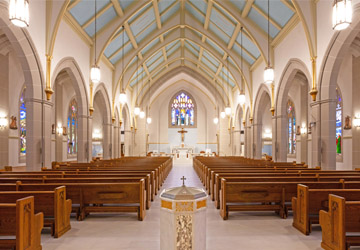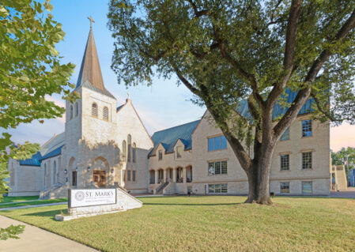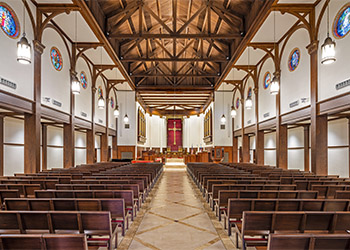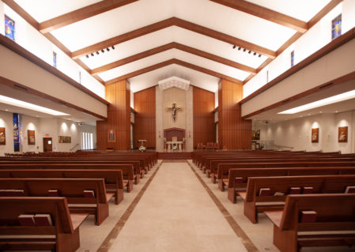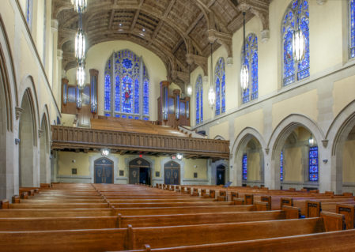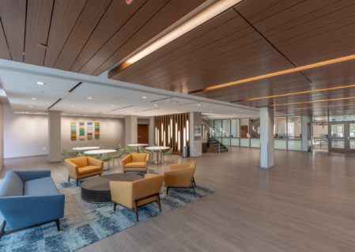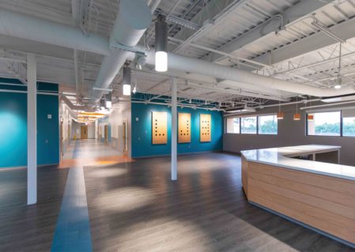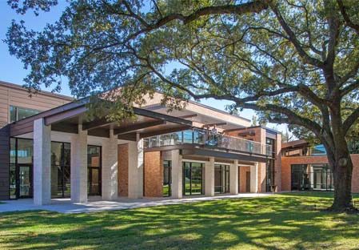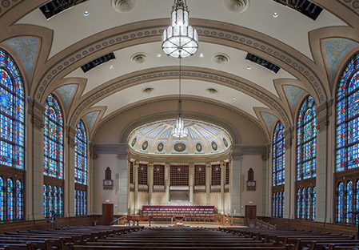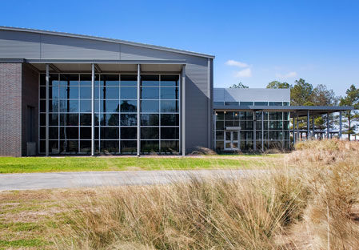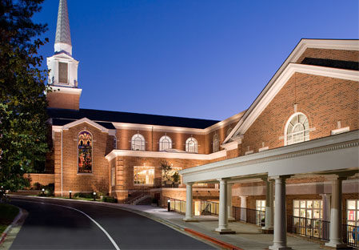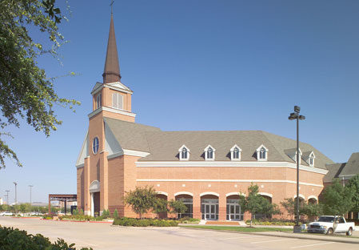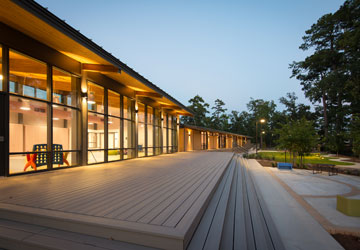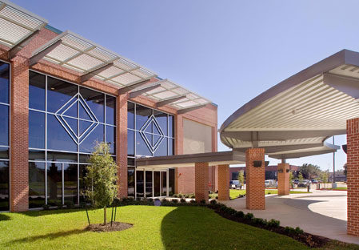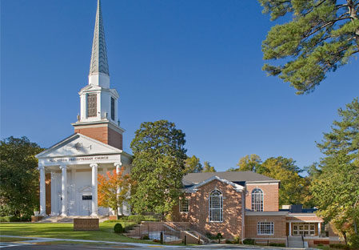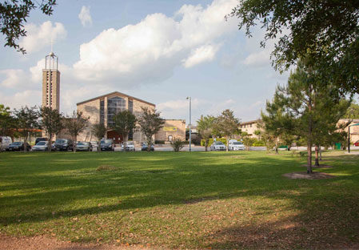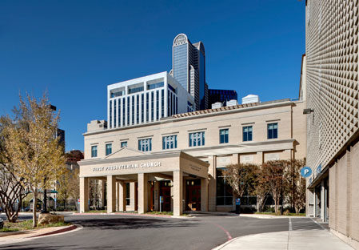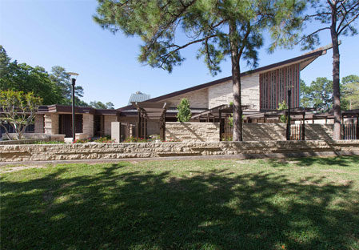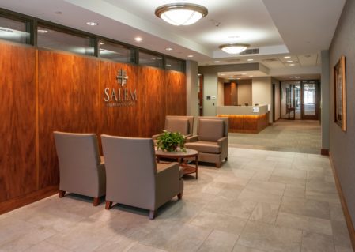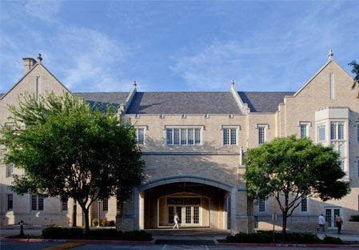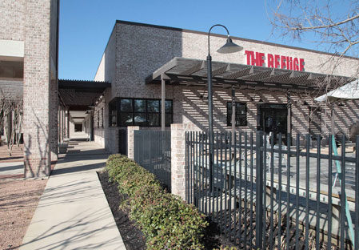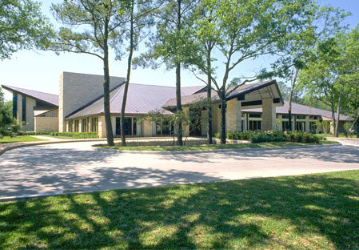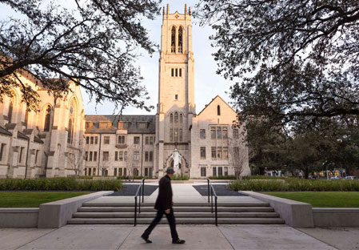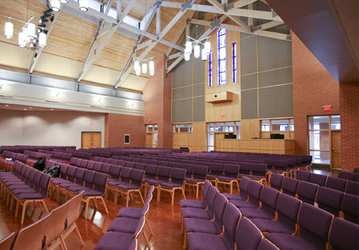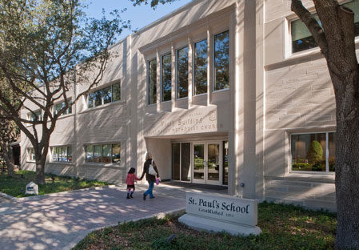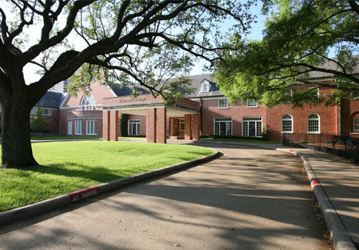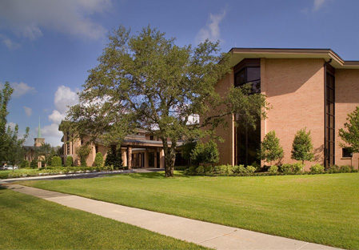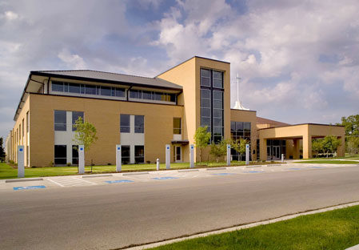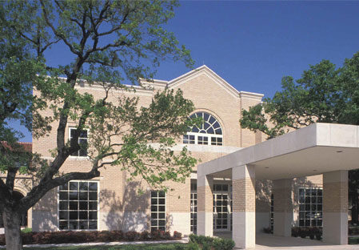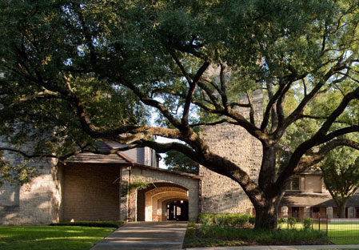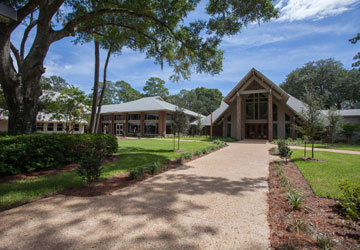SAGEMONT CHURCH STUDENT MINISTRY BUILDING, HOUSTON
The project is the first phase of a long-range Master Plan that provides a comprehensive replanning of the original side of the campus. Prior to the project, Student Ministry occupied multiple areas around campus. Now they enjoy 50,000 square feet under one roof, in an open and airy new home.
The new building presents an exciting and modern image to the community. It is strategically located at the northeast corner of the campus, and is highly visible from Hughes Road. While having a fresh appearance, the two-story gable form matches the shape and scale of other campus buildings. It is clad with metal paneling in three different colors and patterns, with the base clad in red paneling to relate to the red brick campus.
The interiors are characterized by open, flowing spaces for gathering, games, breakout, and worship. The structure is exposed in many areas, to make the spaces feel more open and to provide the aesthetic desired by students. Two large groups can meet simultaneously in the building, with 1,000 in the worship room on the second floor, and 500 in the gathering space on the first floor. Students share the building with other ministries when they are not using it.
SAGEMONT CHURCH, HOUSTON
