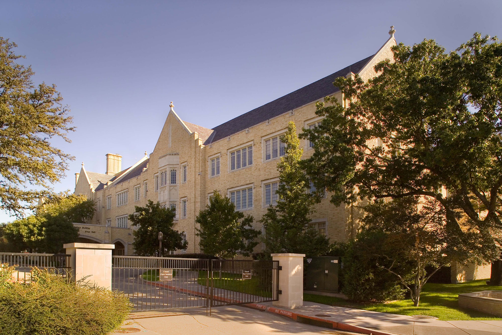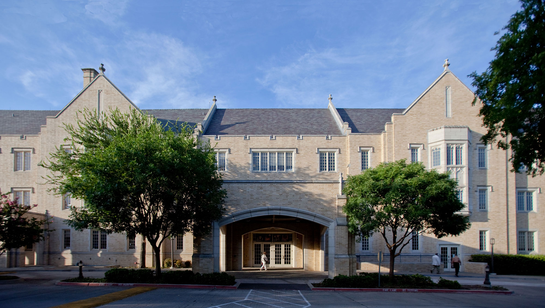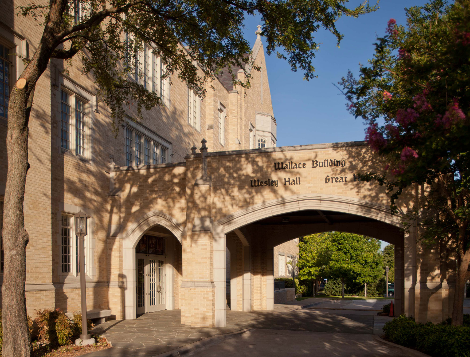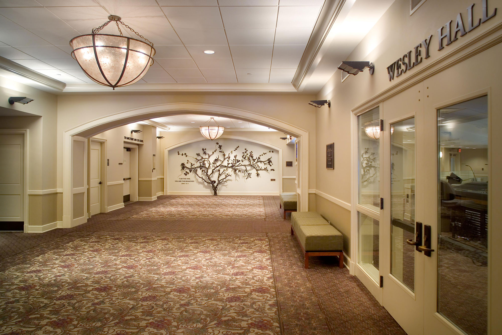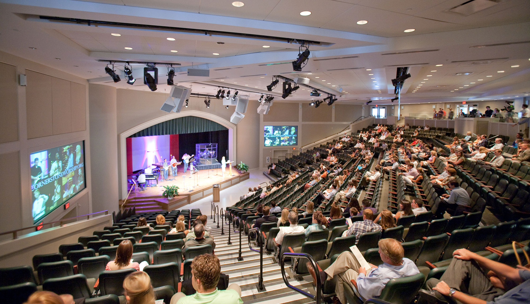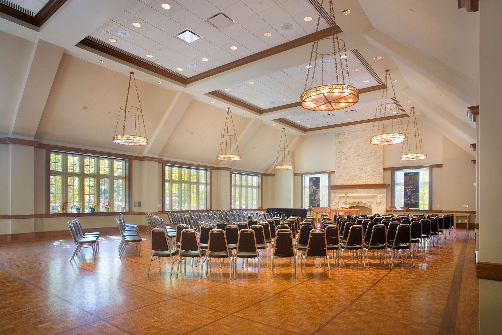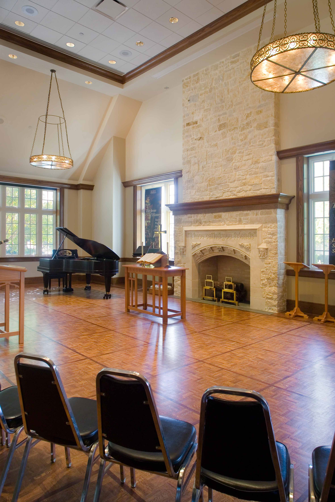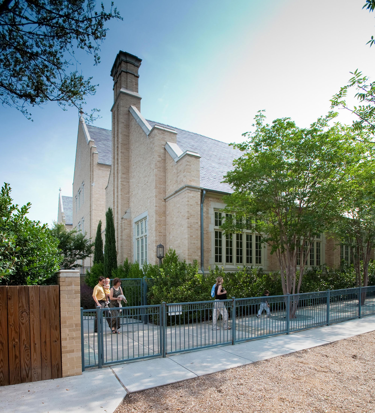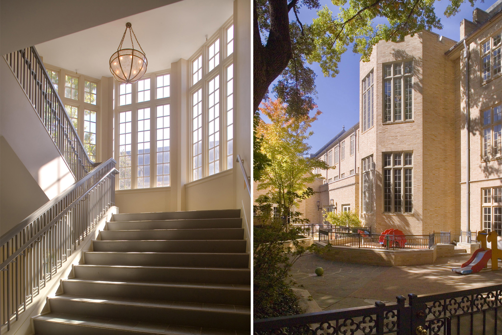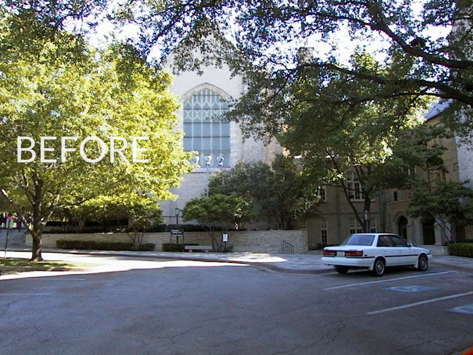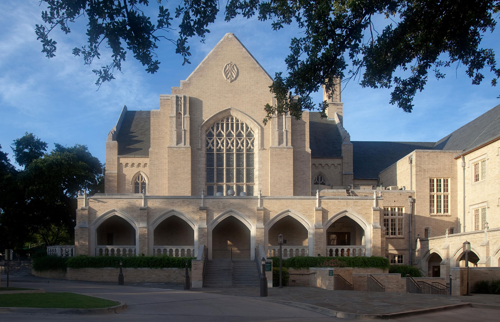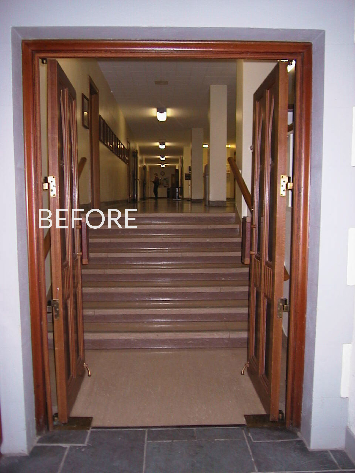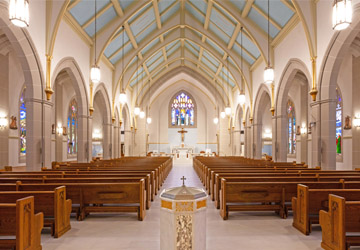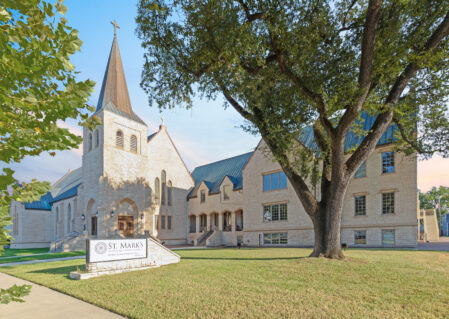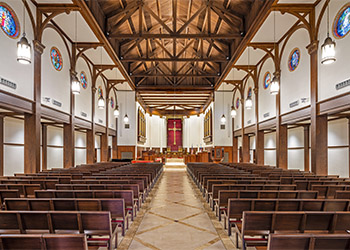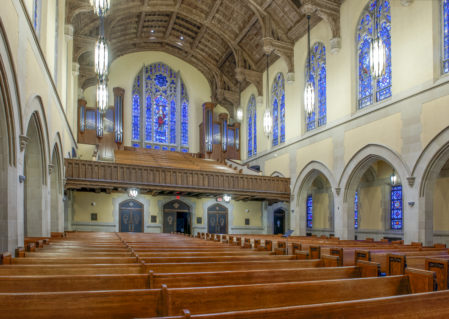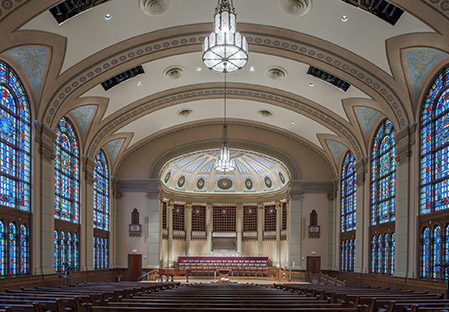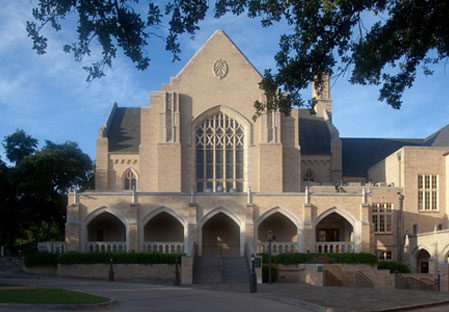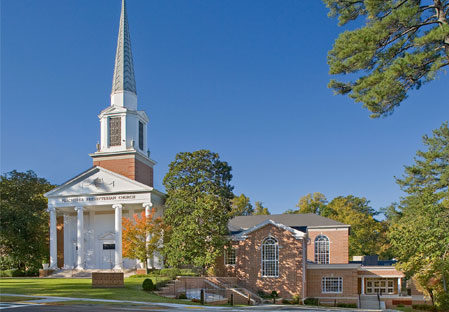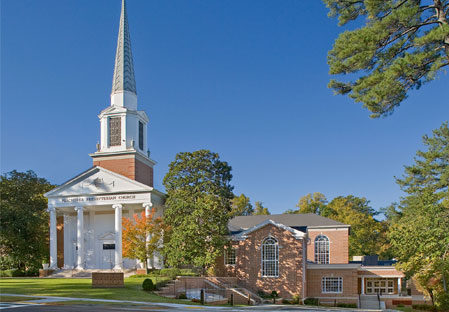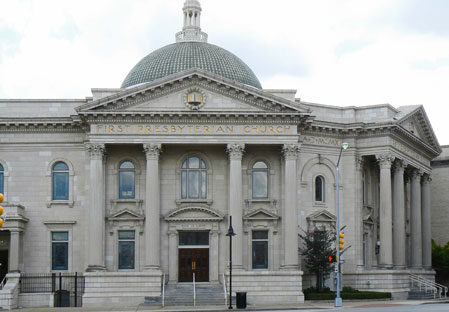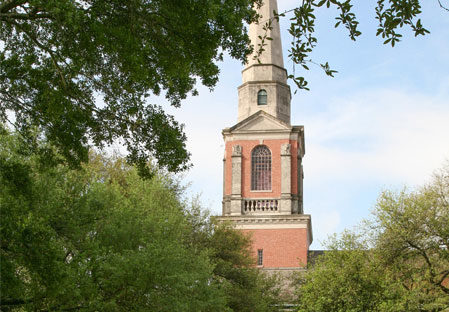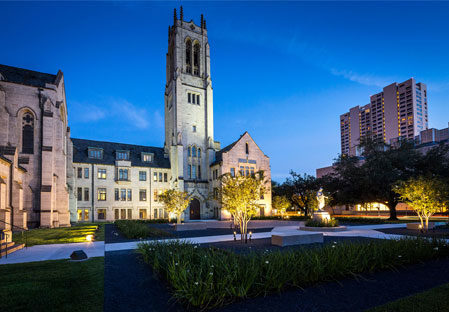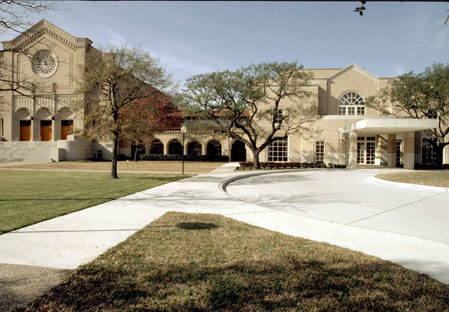Highland Park United Methodist Church, Dallas
The church is located at the entrance to Southern Methodist University in Dallas. Our firm’s addition and renovations blend seamlessly with the original’s 1926 Gothic architecture. The 120,000 sq ft addition and 80,000 sq ft renovation provided additional space and addressed numerous flow and accessibility issues. By lowering the floor of the classroom building to the level of the Sanctuary in a dramatic gesture, and adding an elevator and wide gracious steps, we were able to replace the steep five-foot wide stairway, small foyer, and a dark double loaded corridor that formerly connected the sanctuary to the adjacent classroom/administration building. Offices were relocated to an upper floor, to allow for a generous new fellowship gathering space overlooking the adjacent courtyard. In addition the project provided new children’s, youth, and adult classrooms; a new reception hall and kitchen; and a new “front door” to the church. The new 800-seat amphitheater provides a home for the church’s contemporary worship service and a venue for numerous community events.
