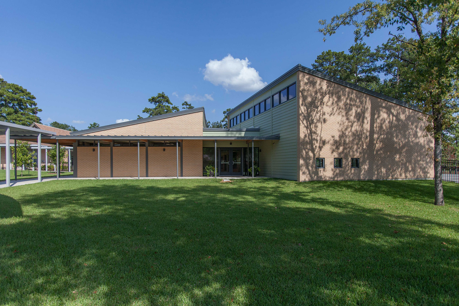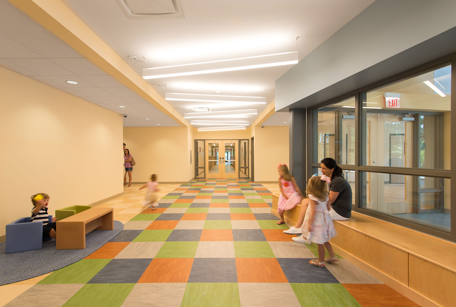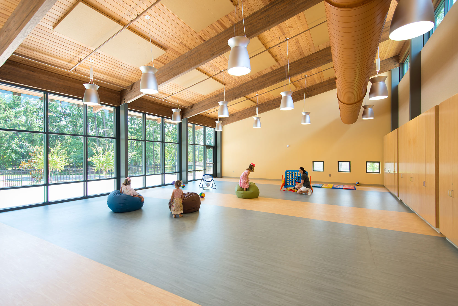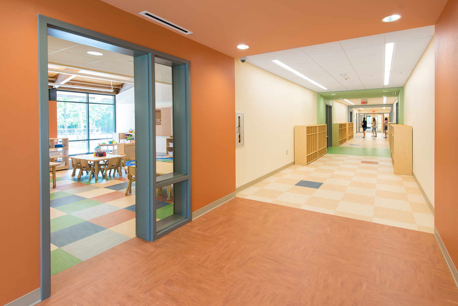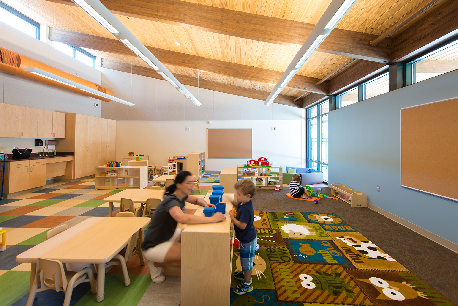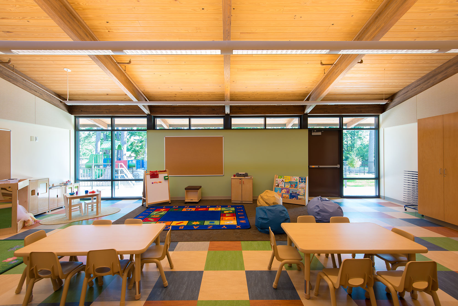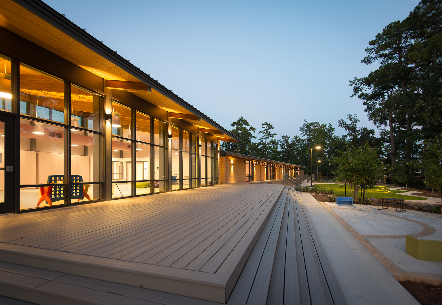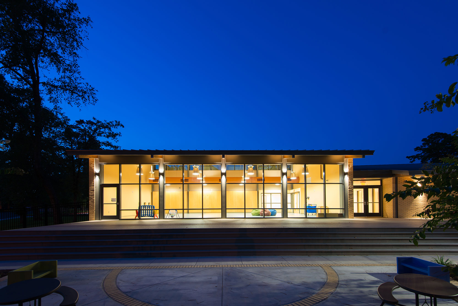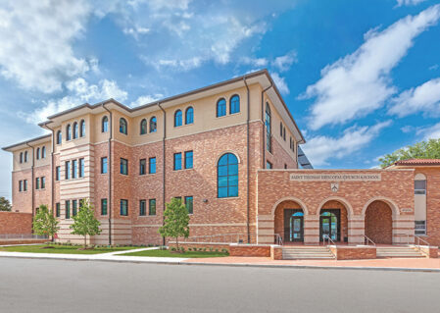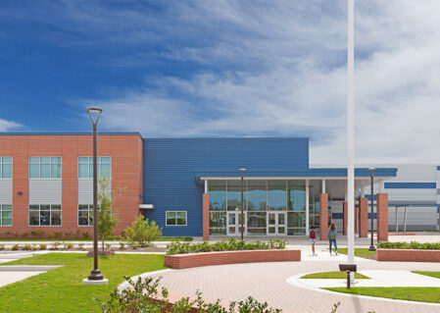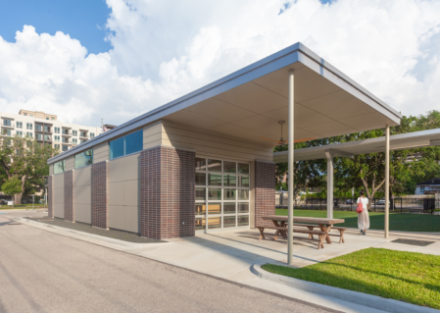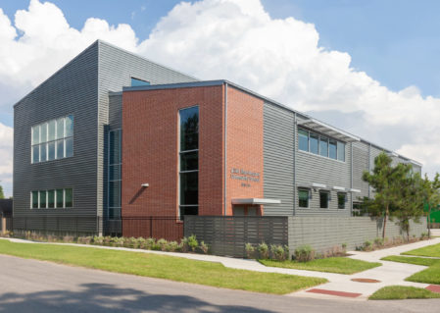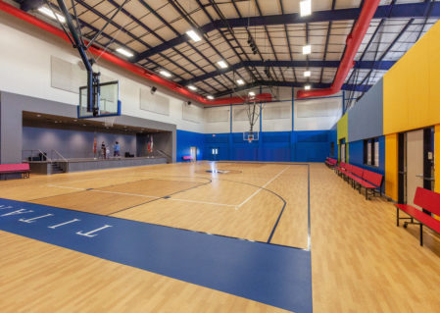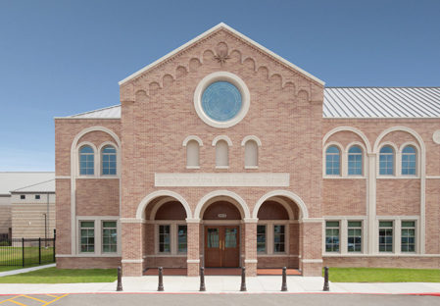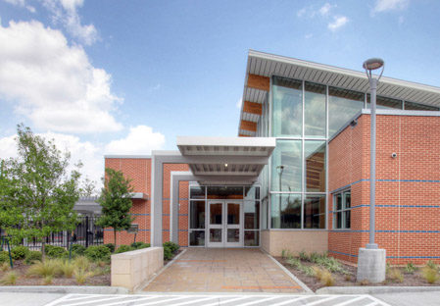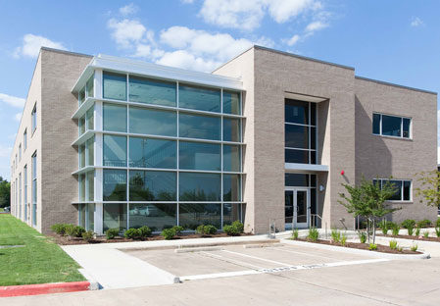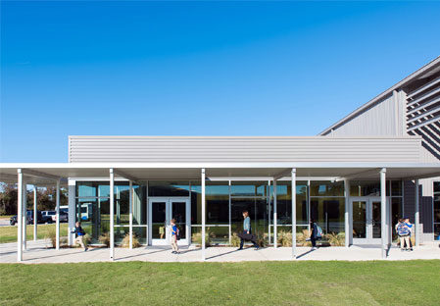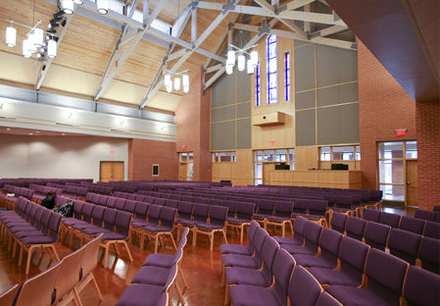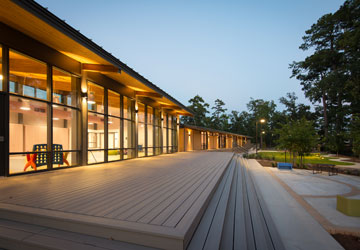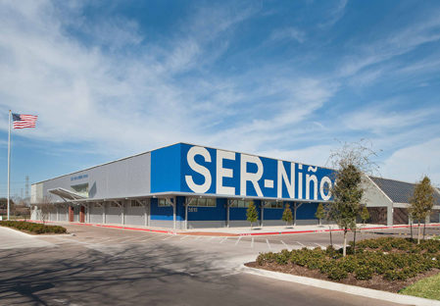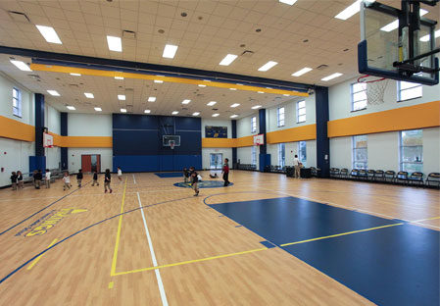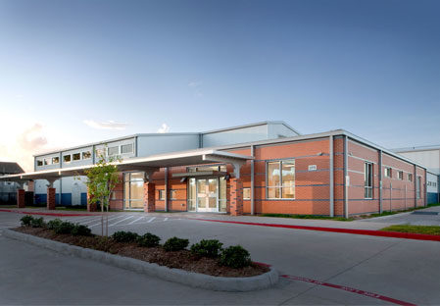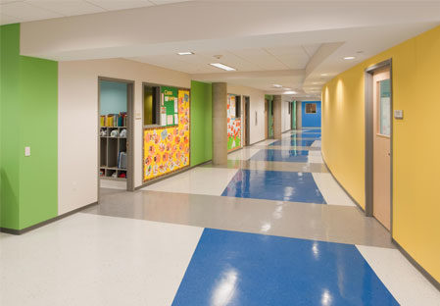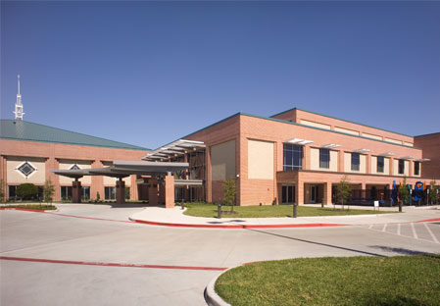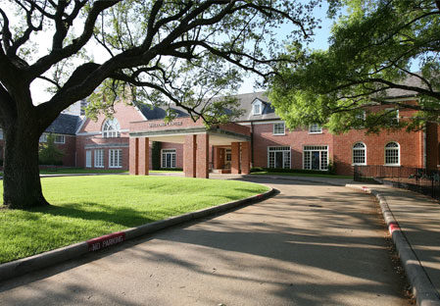Early Learning Center, First Presbyterian Church of Lufkin
First Presbyterian Church of Lufkin sought to establish the finest pre-school in the city and to attract young families to the church; with the help of a generous donor, it created the new Early Childhood Learning Center. The one-story building is set on the southern edge of a wooded site and adjacent to the original mid-century church designed by Wilson, Morris, Crain & Anderson. It consists of classrooms, offices, a spacious indoor play room, and expansive exterior decks and playgrounds. It maintains the intimate scale and simple forms of the original buildings by clustering shed roof forms on either side of a lower flat roofed corridor. The canted indoor play room opens to views of a grove of existing trees and a new playground to the south. On the side, the canted form provides a gracious and inviting front door to the school. The new building adopts the existing material palette of masonry, wood veneer, and heavy timber. The broad wood framed overhangs and delicate covered walkways connect the campus together while matching the structural rhythm and scale set by the original buildings.
